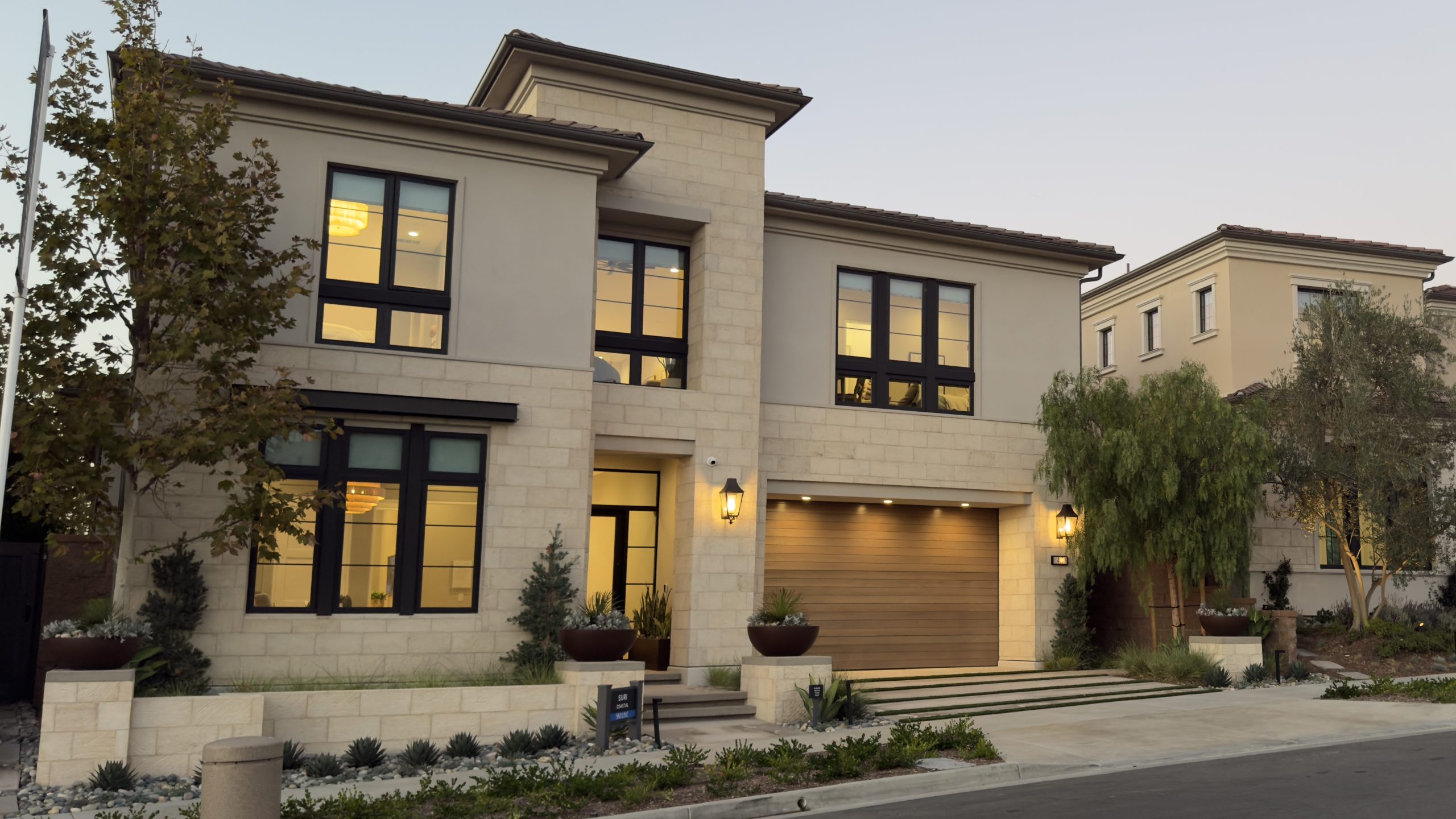Luxury Living in Irvine: The Summit at Orchard Hills by Toll Brothers
November 10, 2025
If you’ve been searching for luxury new construction in Irvine, Summit at Orchard Hills should be at the very top of your list. This is the final phase of new development in the prestigious Orchard Hills community, offering large luxury homes by Toll Brothers with impressive architecture, spacious floorplans, and seamless indoor-outdoor living. Once this phase sells out, there will be no more new home releases in this part of Orchard Hills, making this a rare and time-sensitive opportunity.
Located behind private gates and set within the rolling hills above Irvine, Summit at Orchard Hills offers an elevated lifestyle with stunning views, exceptional privacy, and access to top-rated schools, dining, shopping, outdoor recreation, and resort-style amenities.
About the Community
Summit at Orchard Hills features two luxury home collections by Toll Brothers:
- Pinnacle Collection
- Skyline Collection
These homes feature open-concept layouts, high ceilings, luxury finishes, and expansive great rooms designed for entertaining. Many models include sliding glass pocket doors that fully disappear into the walls, creating a true indoor-outdoor living environment and extending your living room directly into the backyard. It is one of the signature design elements that sets Summit apart.
The homes range approximately from 4,000 sq. ft. to over 5,300 sq. ft., and most floorplans include:
- 5 to 6 bedrooms
- 5.5 to 6.5 bathrooms
- Spacious kitchen with oversized island
- Walk-in pantry and prep kitchen options
- Loft spaces, flex rooms, and optional home offices
- Covered outdoor living rooms and patio integrations
- Room to customize with design studio selections
Pinnacle Collection – Floorplan Highlights
Estimated approximately 4,354+ to 4,804+ sq. ft.
- 5 to 6 Bedrooms
- 5.5 to 6.5 Bathrooms
- First-floor bedroom options
- Large great room centered around disappearing glass walls
- Spacious primary suites with spa-inspired bathrooms
- Architectural styles include Spanish, Tuscan, and Italianate
This collection focuses on open flow and light-filled spaces, perfect for entertaining and everyday comfort.
Skyline Collection – Floorplan Highlights
Estimated approximately 4,514+ to 5,344+ sq. ft.
- 5 Bedrooms
- 5.5 Bathrooms
- Two-story great rooms and dramatic entry foyers
- Gourmet chef’s kitchen layouts with luxury appliance options
- Seamless indoor-outdoor living designs with full-height sliding glass systems
- Optional multigenerational suites and office layouts
These are estate-style homes offering larger footprints, upgraded design options, and elevated view lots within the community.
Lifestyle and Community Amenities
Residents of Summit at Orchard Hills enjoy access to:
- Private gated entry
- Resort-style pool areas
- Sports courts and open green spaces
- Playgrounds and parks
- Scenic walking and biking trails
- Irvine Unified School District (top-ranked)
The surrounding area also offers easy access to The Market Place, Irvine Spectrum, Orchard Hills Shopping Center, and nearby hiking trails with panoramic views.
Why This Community Matters
Summit at Orchard Hills is the last portion of Orchard Hills being developed. Once these Toll Brothers homes are sold, there will be no further new home opportunities of this scale and caliber in Orchard Hills.
For buyers who want:
- New Construction
- Luxury Finishes
- Space (4,000+ sq. ft.)
- Privacy
- Indoor-Outdoor Living
- A Premier Irvine Neighborhood
This is your moment.
Schedule a Private Tour
If you are interested in touring these homes or reviewing floorplans, pricing, or available lots, private tours are available by appointment.
Contact Varinder Kumar, Broker & Founder of VK Luxury Real Estate
📲 562-418-0998
Private showings available now.
